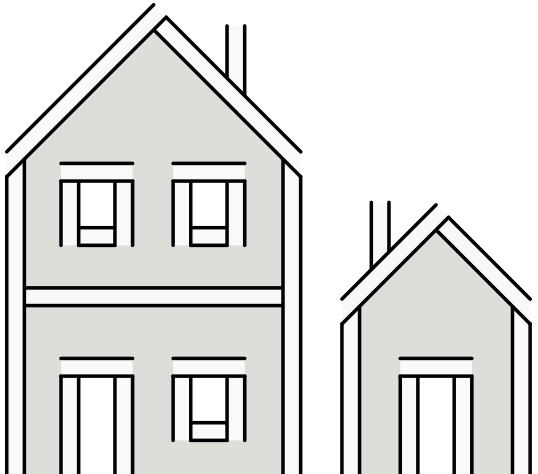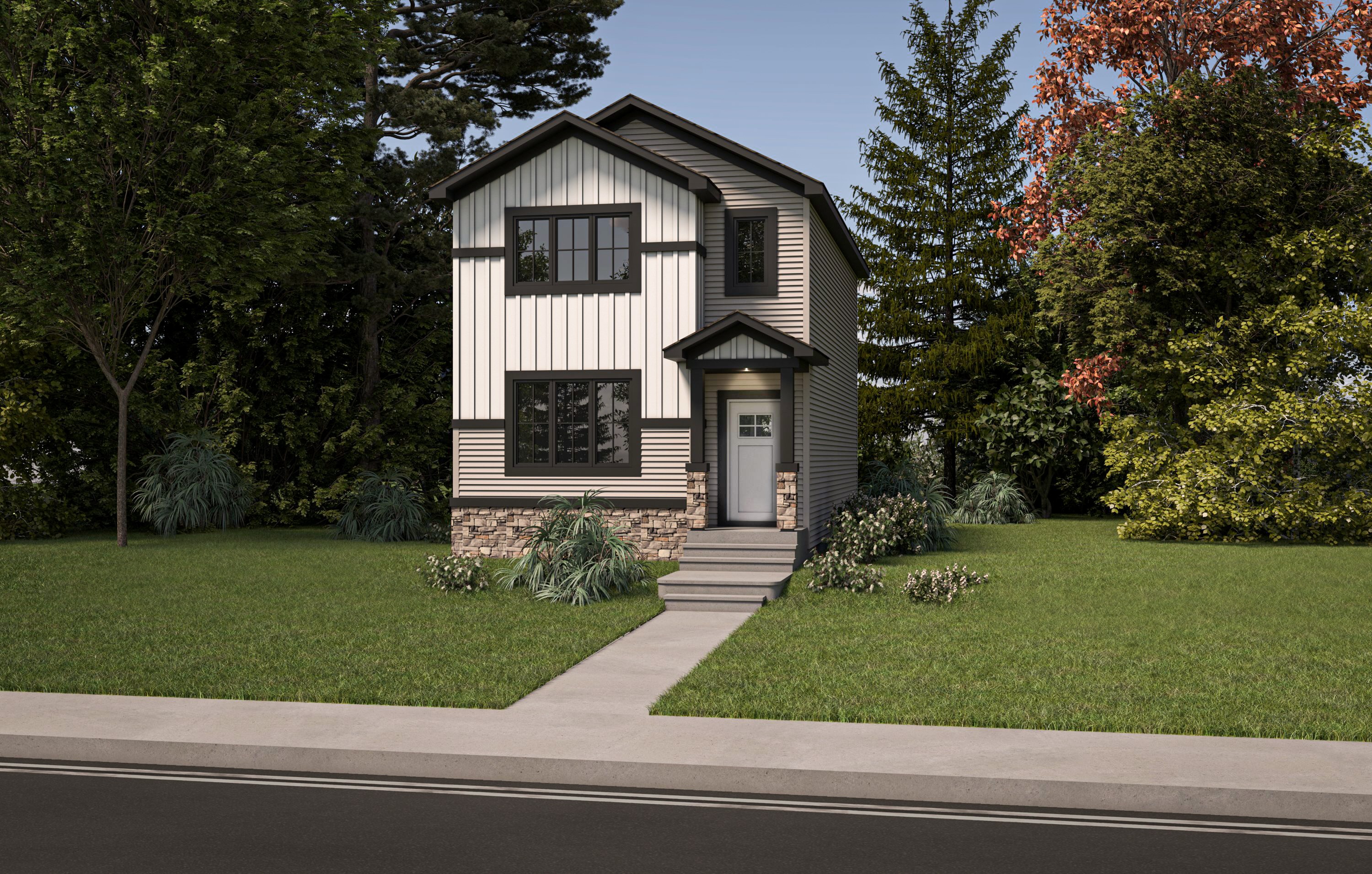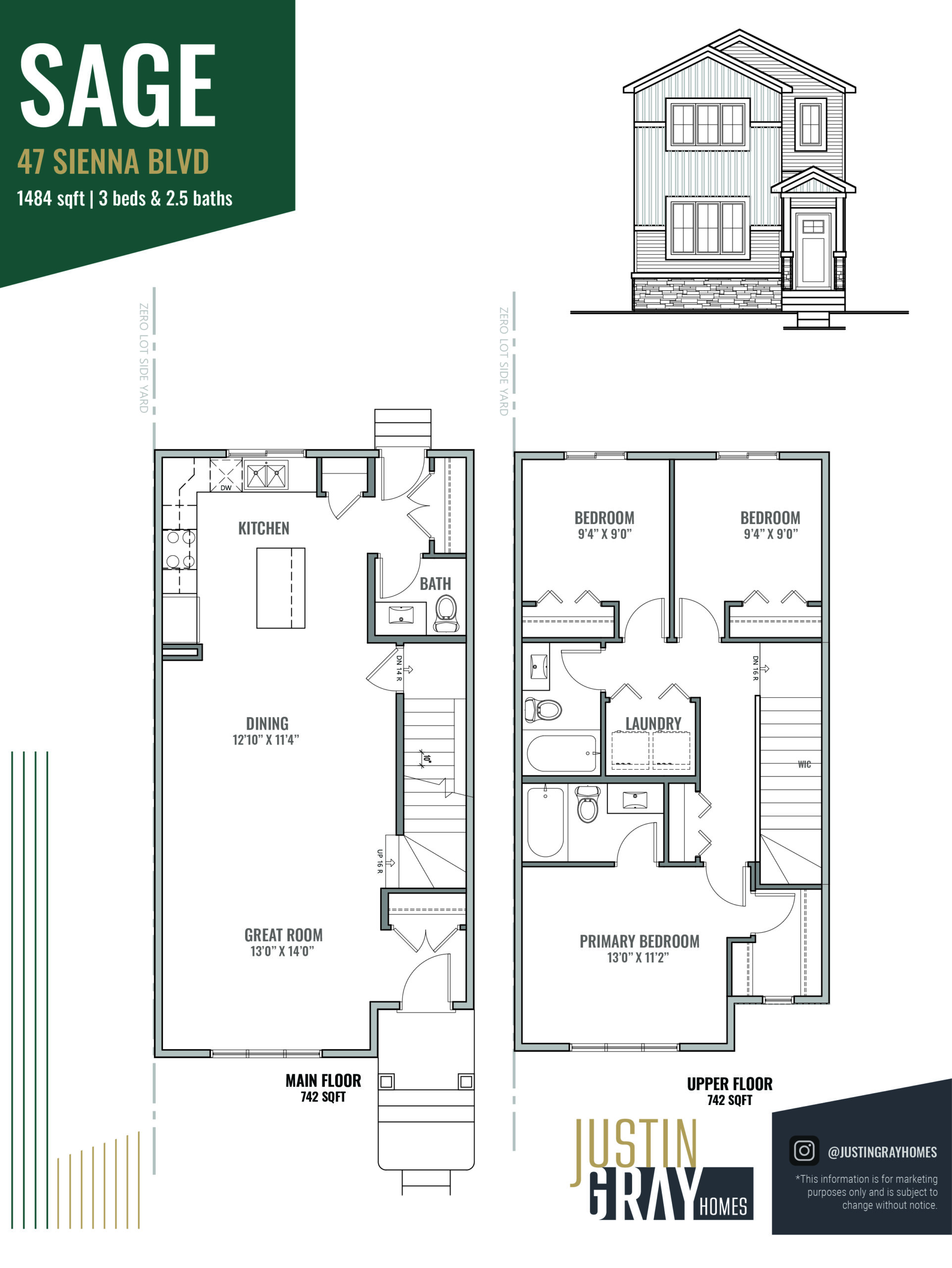3 Bed in Sienna


47 Sienna Blvd
Edmonton and Area, T8L 0E9
$449,000
Overview
The Sage floorplan at 47 Sienna Blvd offers 1,484 square feet of thoughtfully crafted living space, featuring 3 bedrooms and 2.5 baths. The open-concept main floor is designed for modern living, with a welcoming great room, a cozy dining area, and a beautifully appointed kitchen with a central island, perfect for gatherings and family meals. The upper floor provides a tranquil retreat, with a spacious primary bedroom complete with an ensuite and walk-in closet, two additional bedrooms, a full bath, and a convenient laundry room. The Sage is a harmonious blend of style, functionality, and comfort, making it the ideal place to call home.
Features
About the builder
Justin Gray Homes is an award-winning luxury home builder based in Edmonton, Alberta, known for exceptional craftsmanship and timeless design. We create thoughtfully designed homes that combine modern innovation with enduring elegance. Our commitment to quality and attention to detail ensures every Justin Gray home is a refined living space that exceeds expectations and stands the test of time.
About the community
Sienna is a family-friendly community offering affordable living, situated just far enough from Edmonton to enjoy peace and quiet, yet close enough for a quick commute. It’s a place where you can savour life's simple pleasures within the vibrant and welcoming atmosphere of Fort Saskatchewan.
View the next home


