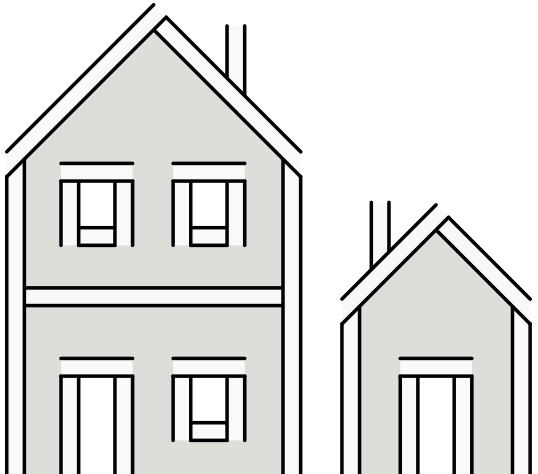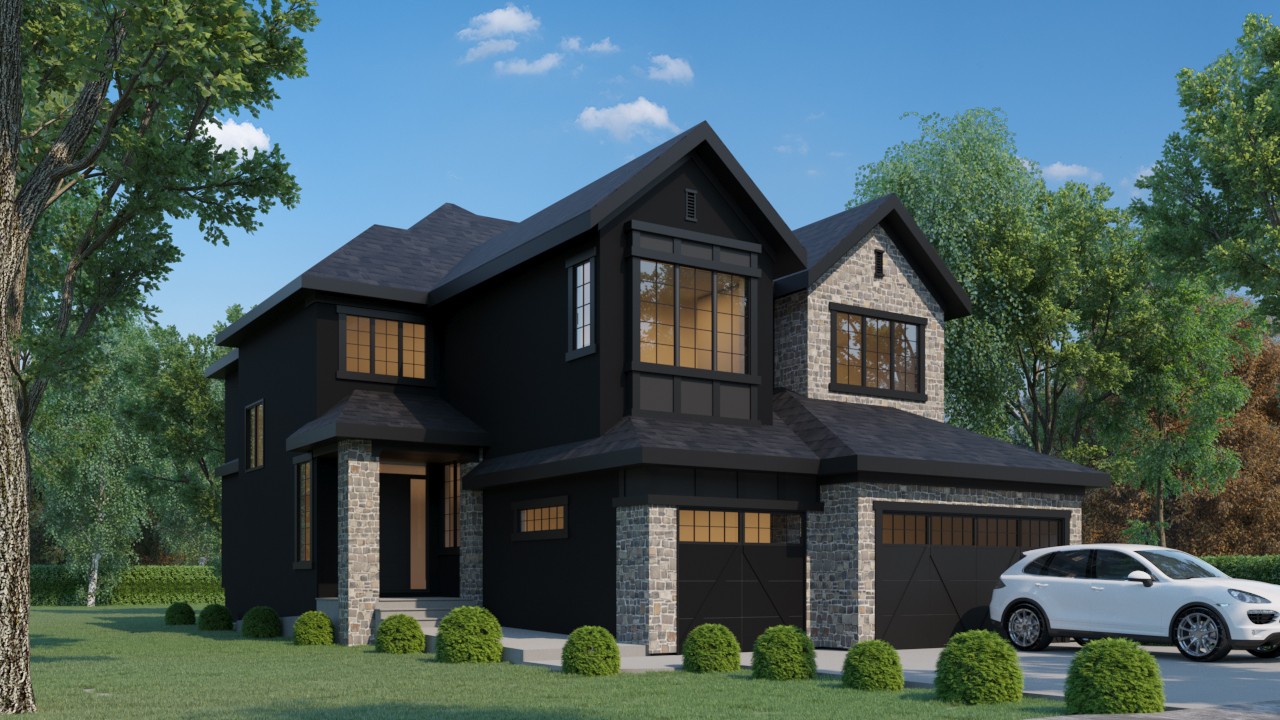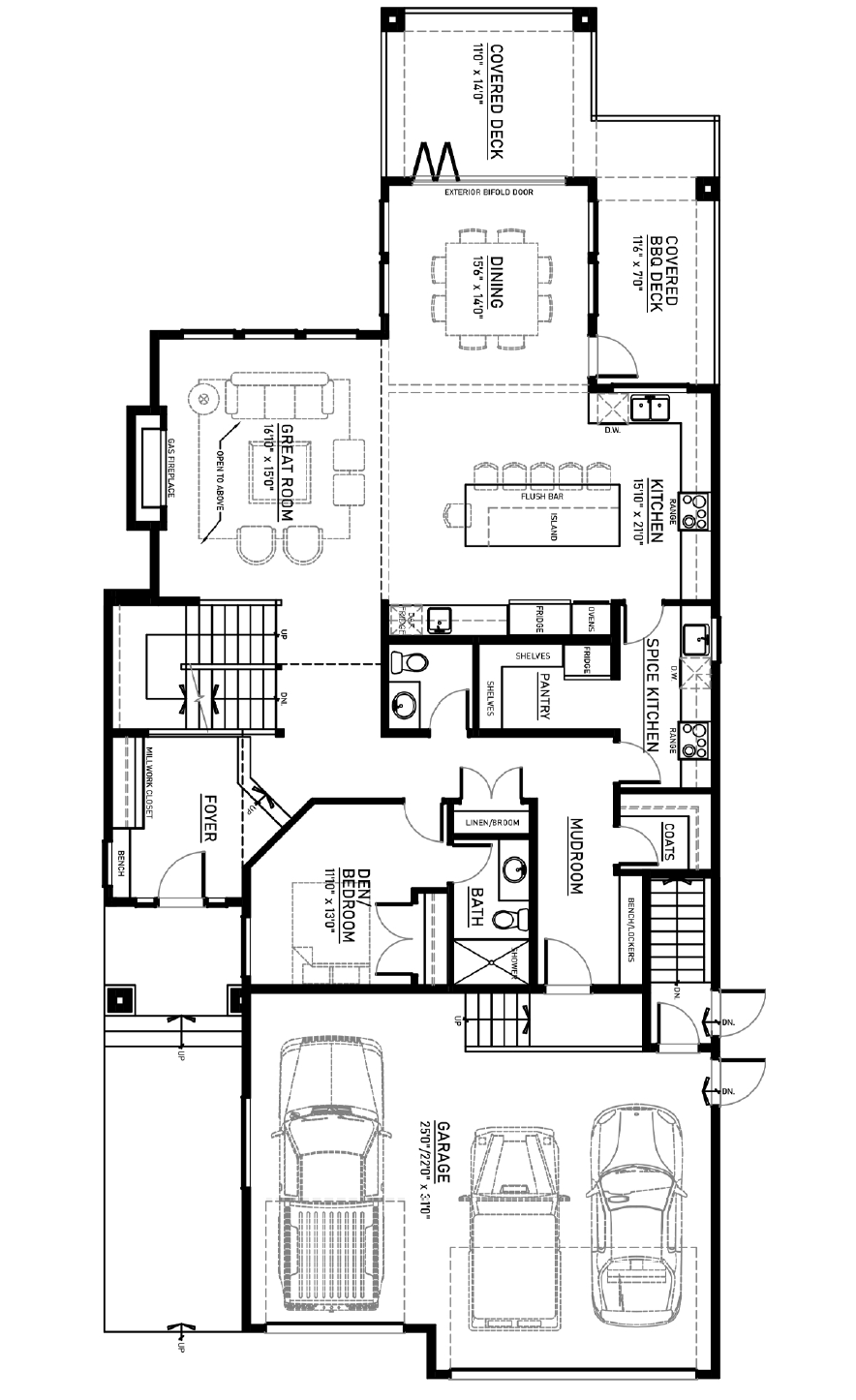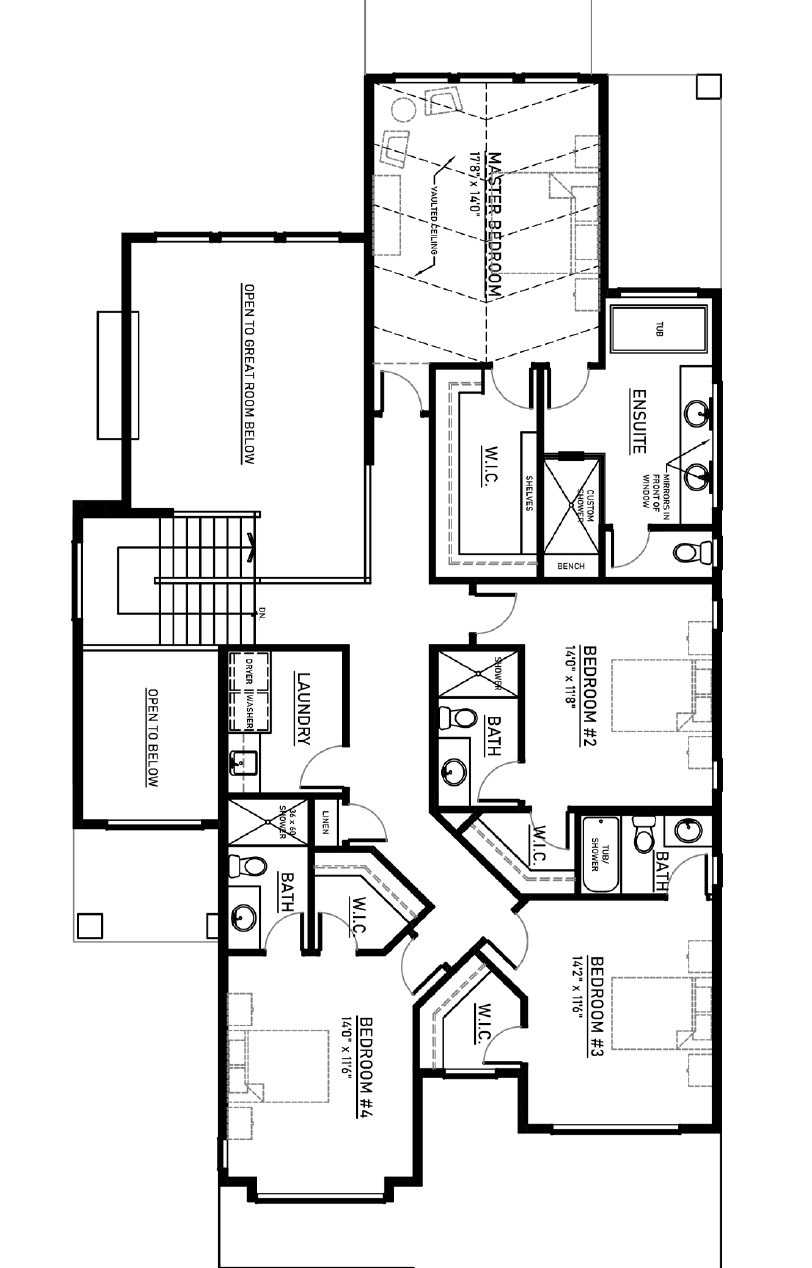Luxury Estate Home


4706 Knight Cl SW
Edmonton and Area, T6W 2R1
$1,699,000
Overview
This upscale triple car garage home boasts over 3,400 sq. ft. The front foyer includes custom shelving, bench and glass wall to see the custom designed staircase. Discover the expansive kitchen with central island that can seat 6 and a well equipped butler pantry with spice kitchen and custom shelving. Upstairs you'll find 4 bedrooms each with their own ensuite, a vaulted ceiling in the primary room with a full dressing room. Enjoy the outdoors with an exterior bifold door that walks out to your covered deck. No luxury has been spared in this professionally designed home. Optional legal basement suite available for $100,000. Contact us to learn more.
Features
About the builder
Their expertise in design and quality are represented in all of their diverse offerings ranging from duplexes, single family homes, custom estate homes and legal suites. Five Star Homes is a national customer service award winner through AVID Canada and demonstrates a personalized experience with every home.
About the community
This scenic community is located in the Windermere area of Southwest Edmonton nestled among parks, trails and lush green spaces. Overlooking the river and an environmental reserve, this community also features new schools and is minutes away from shopping, restaurant, entertainment and services.

