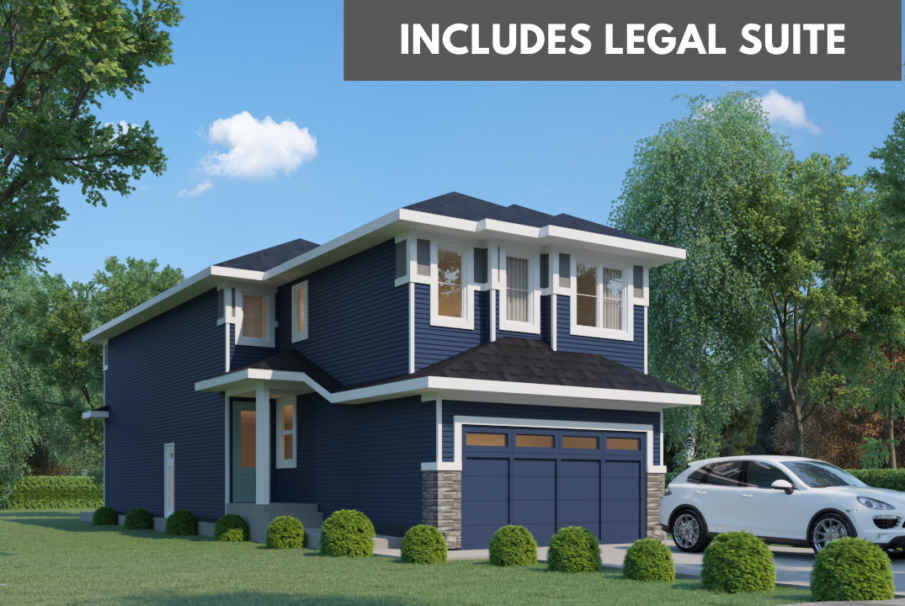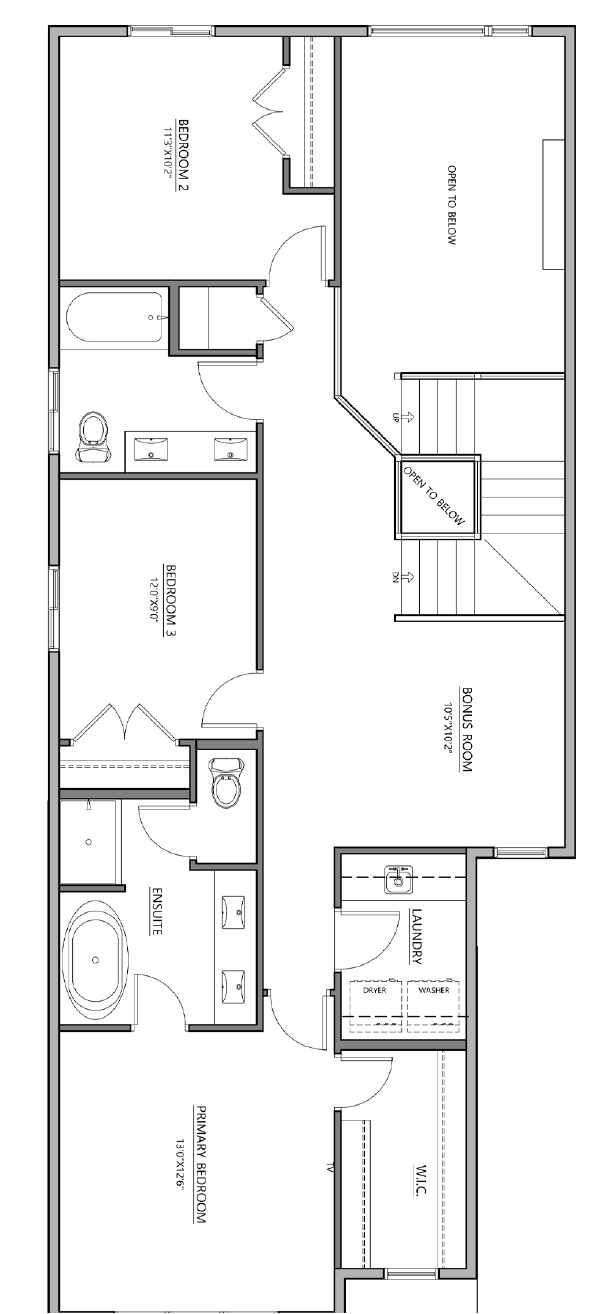Open to Above Living
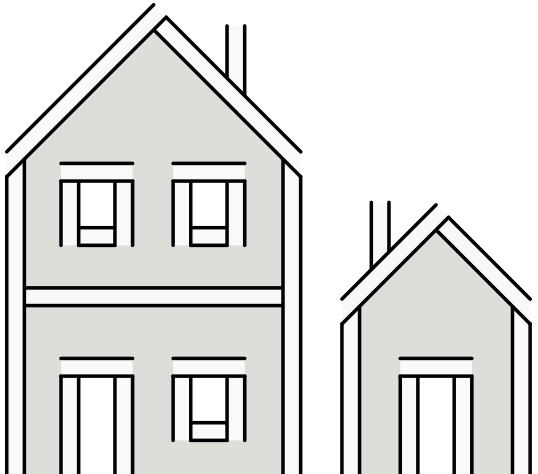
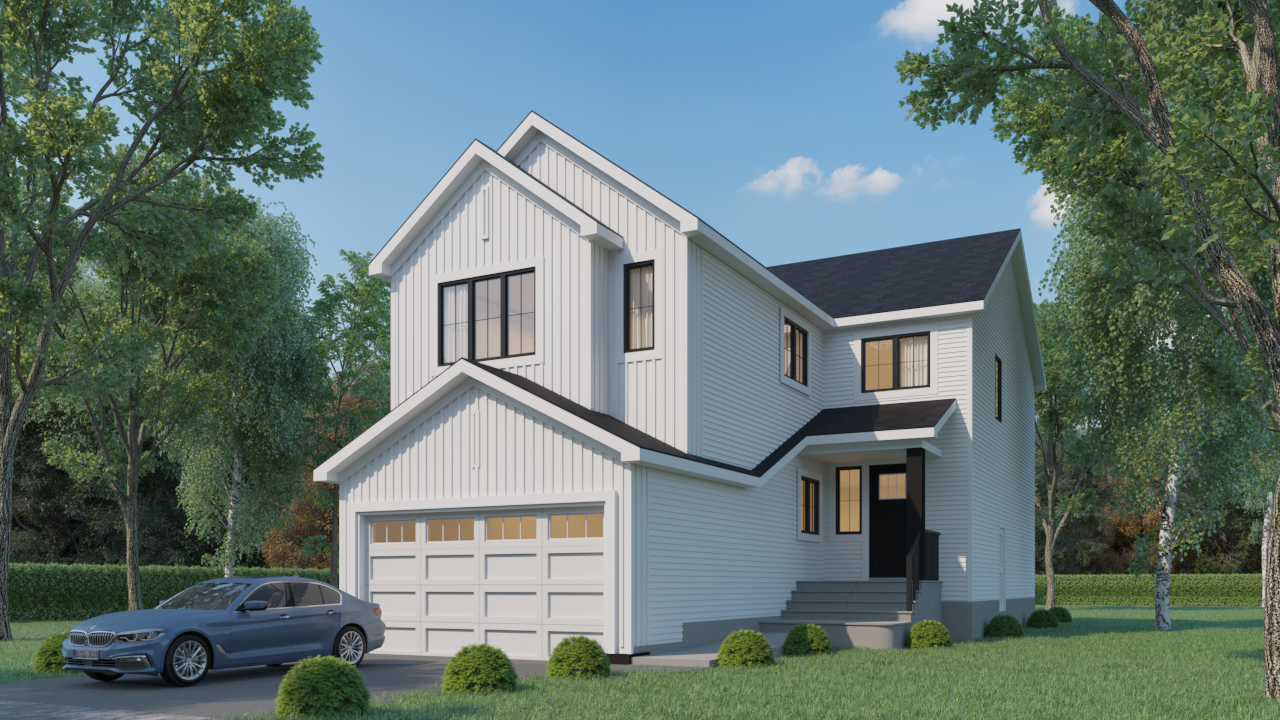
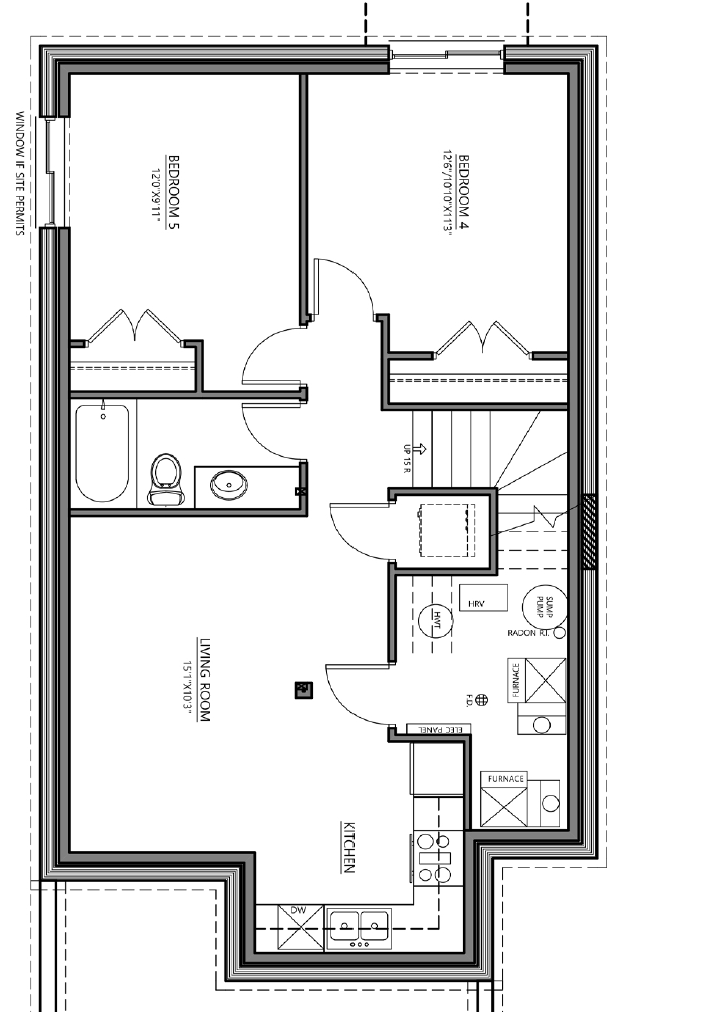
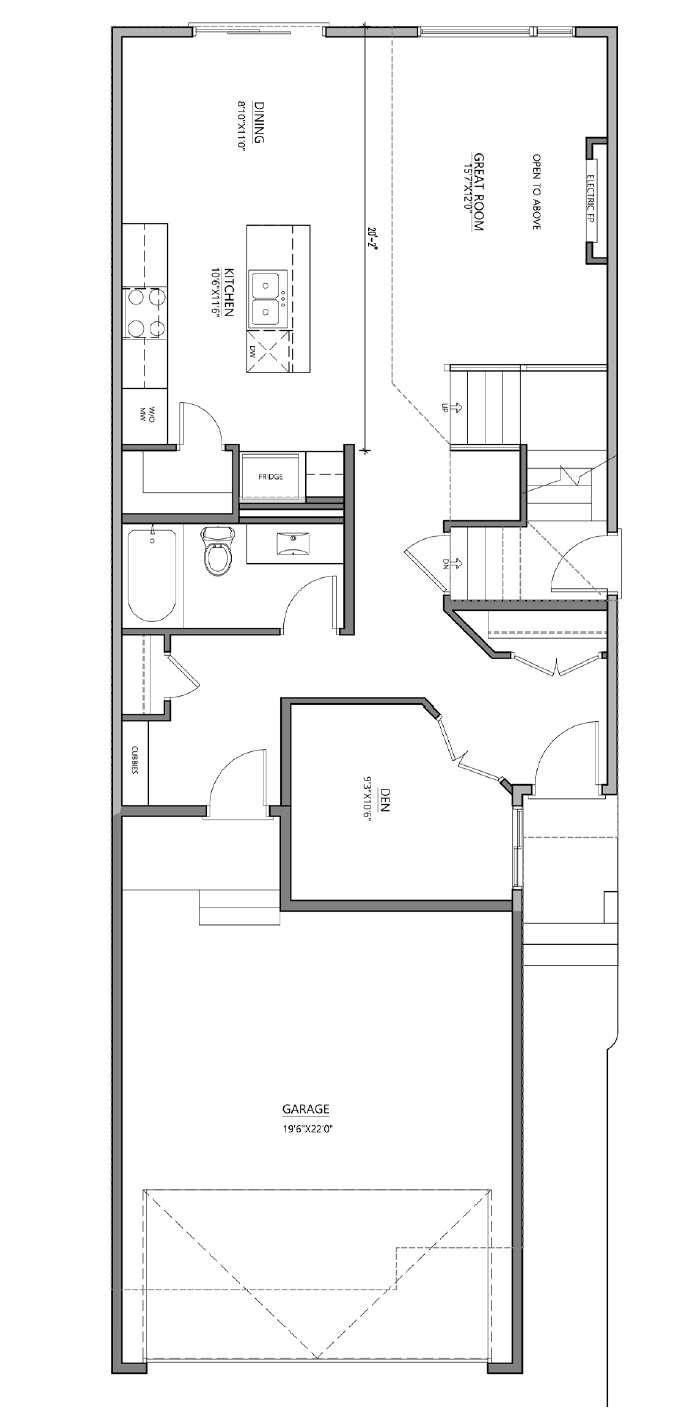
1295 Podersky Pl SW
Edmonton and Area, T6W 2X1
$769,000
Overview
This front drive garage home features a full den with access to full bath on the main floor and 9ft ceilings on the main and in the basement. Enjoy a custom mudroom with lockers and benches and quartz countertops throughout the home. Includes a fully finished legal basement suite with separate entrance, separate laundry and 2nd furnace.
Features
About the builder
Their expertise in design and quality are represented in all of their diverse offerings ranging from duplexes, single family homes, custom estate homes and legal suites. Five Star Homes is a national customer service award winner through AVID Canada and demonstrates a personalized experience with every home.
About the community
Paisley at Heritage Valley is a new and welcoming community in southwest Edmonton. Known for its modern design and vibrant atmosphere, Paisley features a variety of stylish homes, including townhouses, duplexes, and single-family homes, catering to diverse lifestyles. The neighborhood is rich in green spaces, with parks, walking trails, and a dedicated dog park that make it perfect for outdoor enthusiasts and pet owners. Paisley’s proximity to shopping centers, schools, and major roadways provides residents with convenience while maintaining a peaceful, community-focused environment. It’s an ideal choice for those seeking a blend of urban amenities and suburban tranquility.
View the next home
